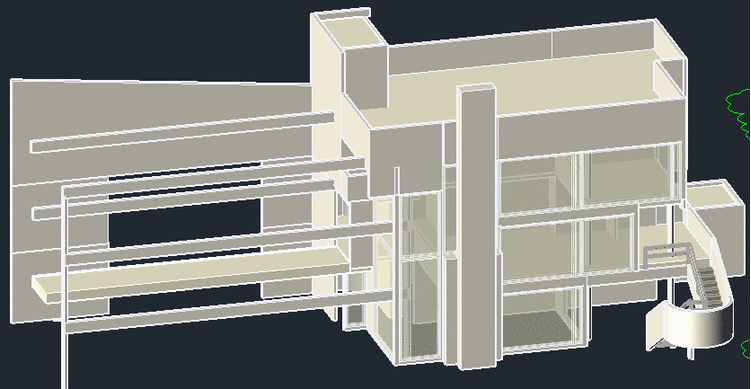Contextual Fix

Narrative:
My client is Botanist that works in a lab for a living. She studies plants for medicinal purposes, trying to advance the medical field with a more organic approach to healthcare. She lives a very minimalist life, and does a lot of research at home. She hosts many events, so she's requesting the family room to the focus of her addition.
Rank:
1. Family Area with Deck
2. Master Bedroom
3. Exercise Room
Sort:
Public
-Family Room
-Outdoor Space
-Dining Room
-Kitchen
Living Space
-Family Room
-Outdoor Space
-Dining Room
-Kitchen
-Exercise Room
Open
-Family Room
-Outdoor Space
-Dining Room
-Kitchen
Private
-Master Suite
-Exercise Room
-Bedrooms
-Bathrooms
Relaxing/Sleep Space
-Master Suite
-Bedrooms
-Bathrooms
Closed
-Master Suite
-Exercise Room
-Bedrooms
-Bathrooms
EXISTING BUILDING

CONTEXTUAL ANALYSIS
.png)
PROTOTYPES
.png)
.png)
.png)






FINAL DESIGN FLOOR PLANS
.png)
.png)
.png)
.png)

EVEVATIONS
DETAILS AND SECTIONS
FINAL




















